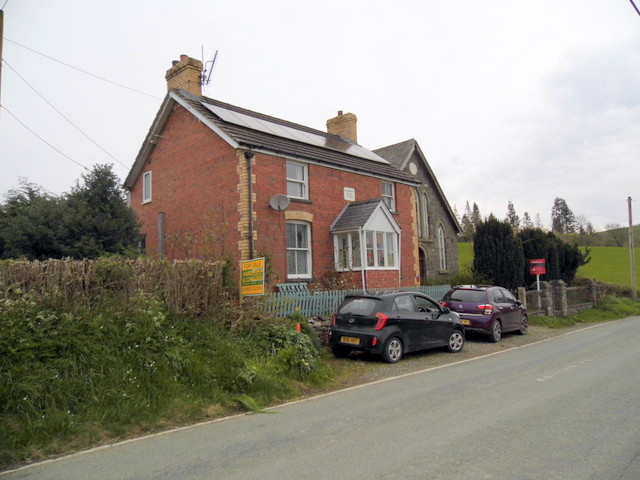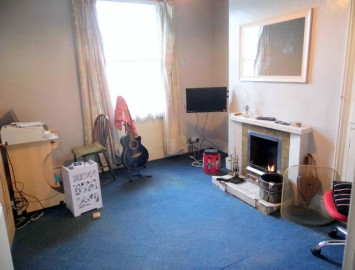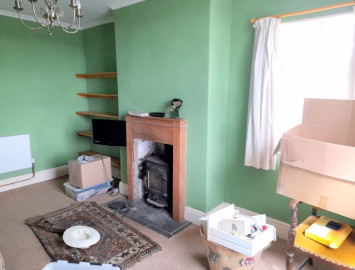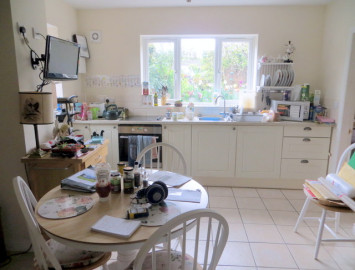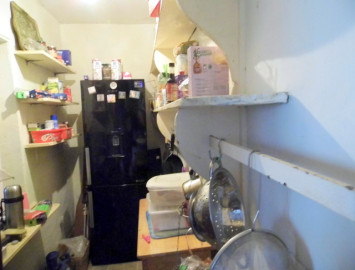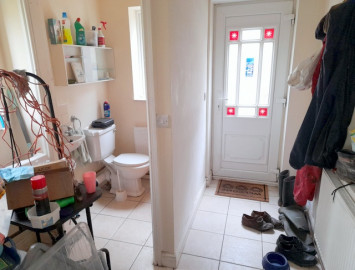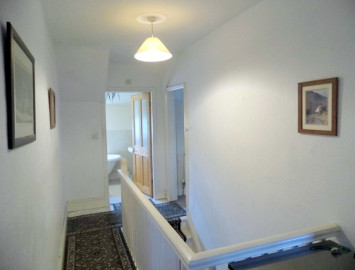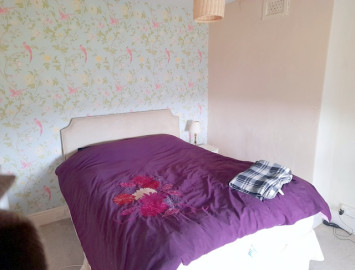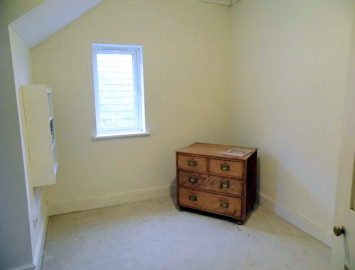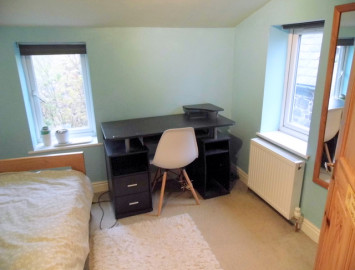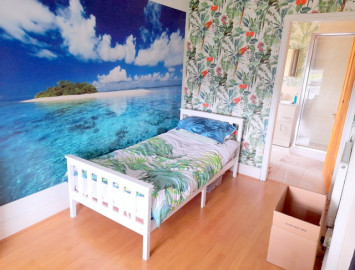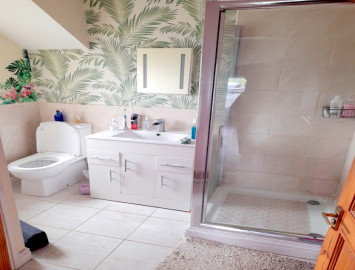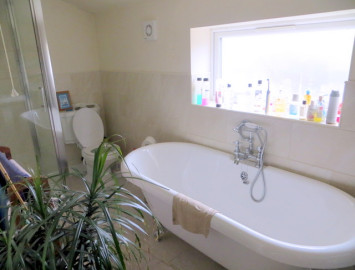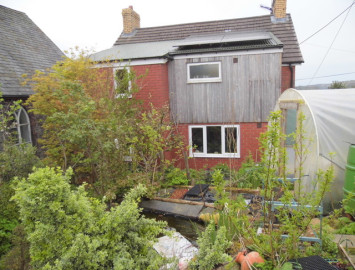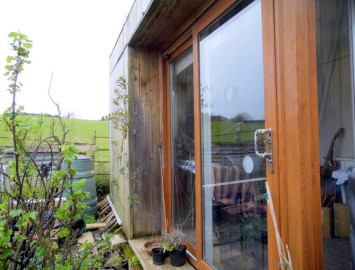FOR SALE BY AUCTION. Llwydiarth Villa Llwydiarth, Llangadfan
FOR SALE BY AUCTION. Llwydiarth Villa, Llwydiarth, Llangadfan, Welshpool, Powys, SY21 0QH
- Bedrooms: 4
- Bathrooms: 2
- Receptions: 1
- Parking Spaces: 1
Guide Price 215,000
Built in 1896 this distinctive detached roadside house which has been extended and modernised in recent years to provide a lovely home with mature garden at the rear. Located in unspoilt rural surroundings on the edge of the Dyfnant Forest and just 4 miles from the spectacular Lake Vyrnwy Reservoir with Snowdonia National Park a little further.
Briefly containing: Entrance porch, hall, living room, snug, breakfast kitchen, utility and toilet. Upstairs, 3 bedrooms (one with ensuite and another with a walk through bedroom, and family bathroom. Parking spaces front with mature gardens at rear in which is a studio room, garden shed and 2 polytunnels.
Remarks and Stipulations:
Tenure:
Freehold with vacant possession on completion,which is Friday the 28th. June 2024 or earlier by agreement.
Location/Situation:
The property is located midway between Llangadfan and Lake Vyrnwy, standing alongside the B4395 just outside the hamlet of Llwydiarth with its Post Office/store (petrol/diesel pumps). Llangadfan is some 14 miles west of Welshpool on the A458 with the turning for Llwydiarth a short distance after the village on the right hand side, signposted Lake Vyrnwy.
The nearest town is Llanfyllin some 8 miles away with its local shops, pub/restaurants, good educational facilities, and surgery
Welshpool is some 16 miles away with its national and local shops, supermarkets and mainline railway station.
Services:
Mains electricity (the electricity supply is supplemented by solar roof panels which on average pays for the electricity consumption with surplus going into the national grid
Water is provided via a borehole located within the property.
Private drainage.
Mostly double glazed.
Part oil fired central heating.
Telephone connected (transfer subject to regulations)
Note:
The services have not been inspected or examined by the selling agents.
Measurements:
The measurements contained in these particulars are approximate and for guidance only.
Local Authority:
Powys (Montgomeryshire) County Council, Powys County Hall, Spa Road East, Llandrindod Wells, Powys, LD1 5LG. Tel: 01597 827463. Email: revenues@powys.gov.uk.
Outgoings:
Property Band ‘C’ Verbal enquiry only.
Viewing:
Strictly by appointment with the sole selling agents Harry Ray & Company. Tel: 01938 552555.
Energy Performance Certificate:
Energy Efficiency Rating: D:67. Valid until: 9th October 2024. A full EPC is available on request or Click on the link: Energy Performance Certificate.
Solicitors:
Milwyn Jenkins and Jenkins, Montgomery Office, White House, Arthur Street, Montgomery, Powys, SY15 6RA. Tel: 01686 669692.
Auction Pack:
This will be available for inspection 14 days prior to auction at the offices of the Auctioneers between 9am and 5pm Monday to Friday. At the solicitors 9am to 5pm, Monday to Friday. It is deemed that those interested will be familiar with same.
Auction Information:
The successful bidder will be required to sign a Contract of Sale and pay a 10% deposit on the fall of the hammer. The balance will be due on completion. We recommend you seek the advice of your solicitor on Contract and other legal matters.
Buyers Premium:
There is a buyer’s premium of 1% (plus VAT) of the selling price which is payable to the auctioneers on the sale day.
Please Note:
The property will not be sold prior to auction.
Money Laundering:
The successful purchaser will be required to produce adequate identification to prove their identity within the terms of the Money Laundering Regulations. Appropriate examples: Passport and/or photographic Driving Licence and recent utility bill.
Particulars of Sale:
Over the past few years Llwydiarth Villa has been renovated and modernised, including a new roof, rewired, extension built to provide additional accommodation, installation of solar panels and central heating with double glazing to most windows and a water bore hole.
With parking at the front, the property is built of brick under a tiled roof with a brick extension at the rear.
The accommodation comprises
Enclosed front porch to
Hall:
with tessellated tiled floor and stairs off.
Living Room:
15’10” x 10’4” with oak surround fireplace housing multi fuel room heater on tiled hearth and shelves to side. Three double power points and radiator.
Snug:
11’9” x 8’9” with ‘working’ tiled fireplace and built in cupboard to side. Two double power points and radiator.
Kitchen with Breakfast Area:
(overlooking rear garden) 14’10” x 11’8” with fitted units incorporating sink and four ring hob cooker with tiled splash back. Rayburn solid fuel cooker which can supplement the hot water system. Tiled floor, ceiling spots, four double power points, radiator and fan.
Walk in Pantry:
with shelves. Under stairs cupboard.
Rear Entrance Hall:
with tiled floor and radiator with open plan.
Utility:
with Belfast sink, radiator and toilet off.
Spacious Landing Area:
with double power point to:
Bedroom 1:
10’4” x 8’ with radiator and two double power points, through to
Dressing Room/Bedroom 2:
9’5” x 7’10” with radiator, double power point and ceiling spots.
Family Bathroom:
With fully tiled shower cubicle, roll top bath, w.c. and washbasin with cabinet and shaver socket over. Tiled floor and radiator.
Bedroom 3:
12’ x 10’5” with built in wardrobe and three double power points and radiator.
Bedroom 4:
13’ x 9’9” with laminate floor, built in cupboard, radiator and three double power points
Ensuite Shower Room:
With fully tiled cubicle, w.c., washbasin, cabinet with shaver socket and tiled floor. Airing cupboard housing large cylinder.
Outside:
Wide access to side leading further to an enclosed yard area, beyond which is an interesting garden of mature plants and shrubs with the odd fruit tree. Small ornamental pond and various planting areas.
In one corner a modern Studio Room: 12’ x 7’ with independent electricity supply and in the other a substantial garden shed, and 2 polytunnels.
For those seeking a modernised home, which would benefit from a little TLC, in beautiful rural surroundings, inspection is highly recommended, especially with such an attractive guide price.
For Sale By Auction
On Friday 31st May 2024
In The Town Hall Welshpool Powys
At 12 Noon.
No Property Floor Plans available

