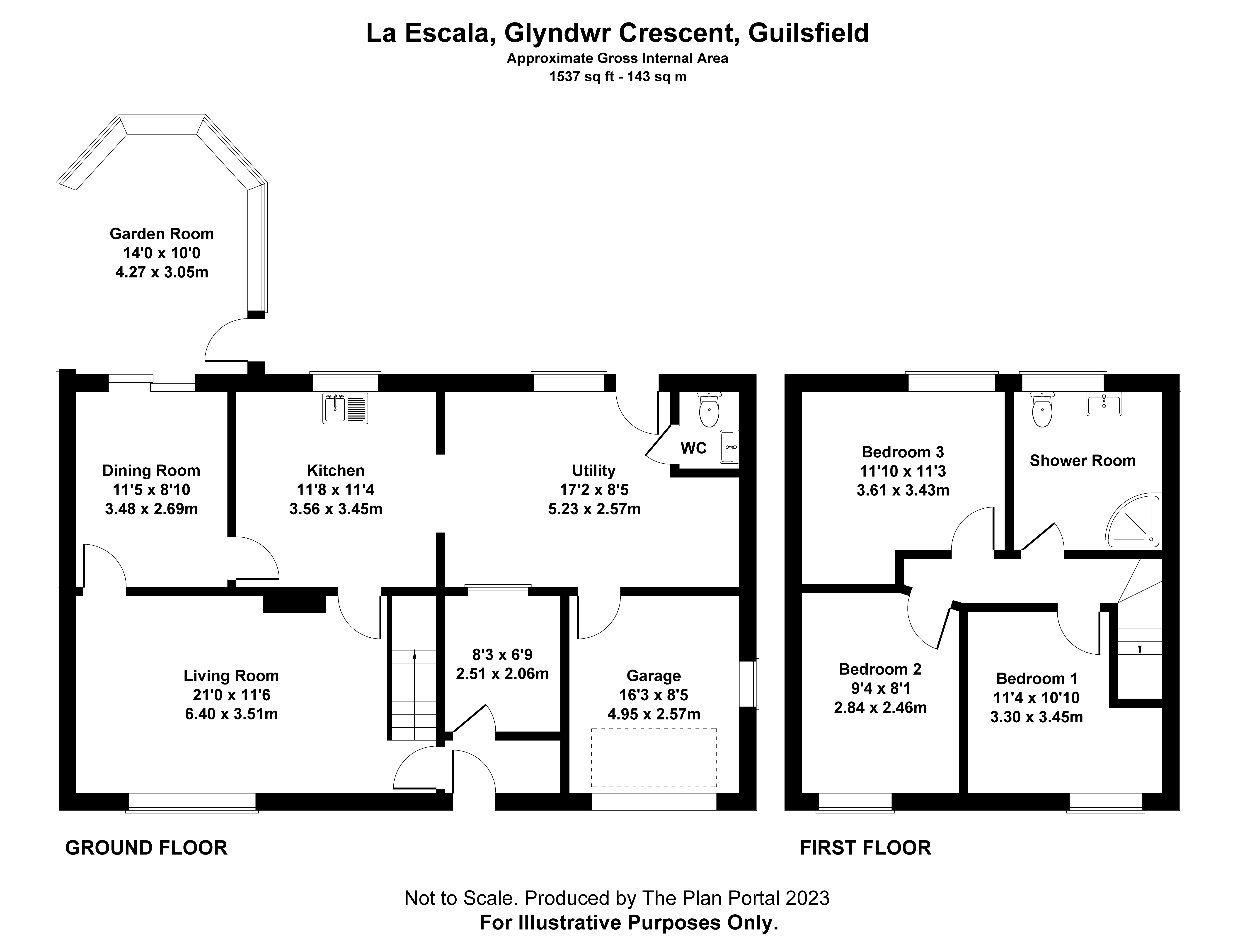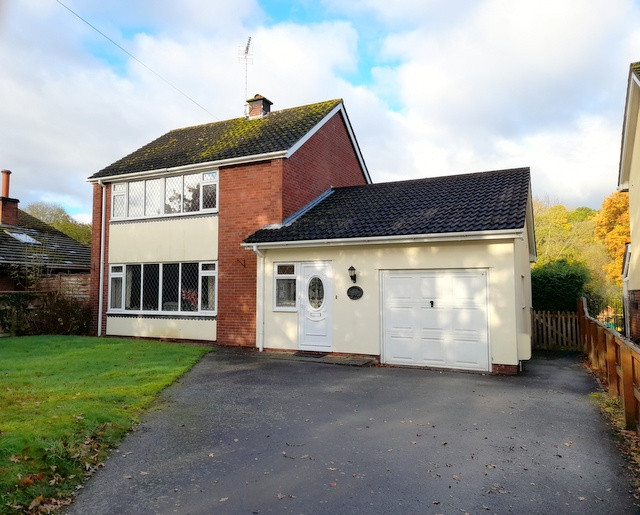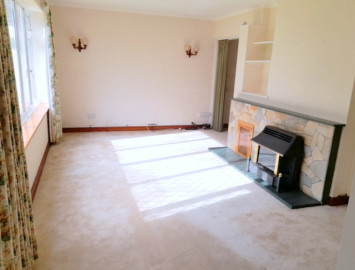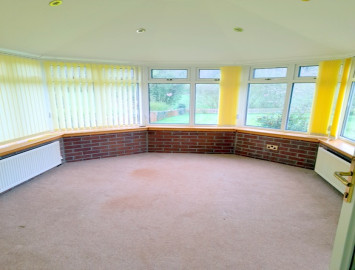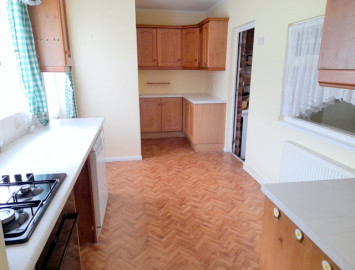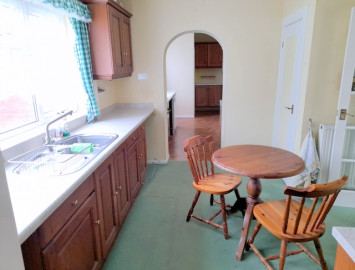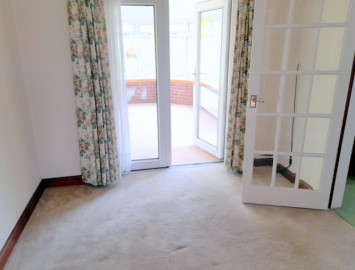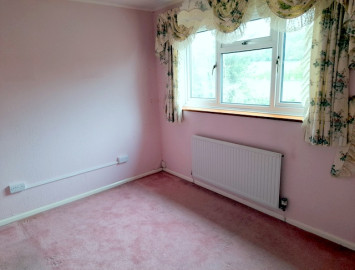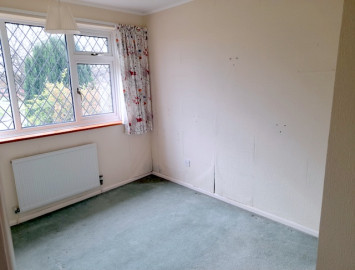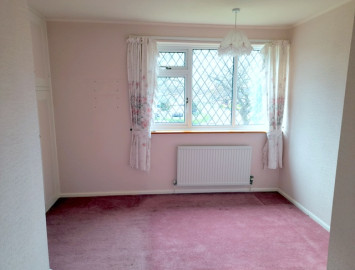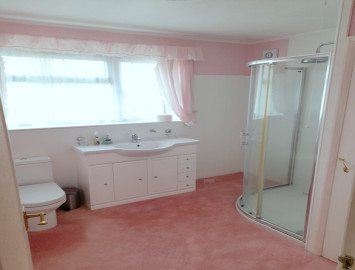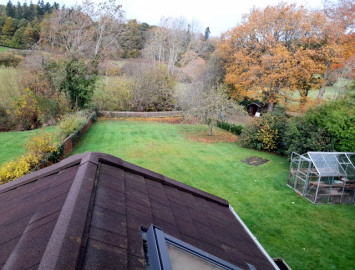La Escala Glayndwr Crescent
La Escala, Glayndwr Crescent, Guilsfield, Powys, SY21 9QA
- Bedrooms: 3
- Bathrooms: 1
- Receptions: 1
- Parking Spaces: 3
Guide Price £350,000
A 3 bedroom detached house with garden room and open plan garden and parking at the front, side paths to a generous size mature rear garden with patio and stream.
The property is conveniently situated in a much sought after area in this very popular village with excellent amenities including Church, Doctors Surgery, 2 excellent Pub/Restaurants, Primary School/Community Centre, All Hours Shops Petrol Station and Garden Centres.
The regional market town of Welshpool with its Supermarkets, Local and National Shops, Main Line Railway Station is a few minutes drive away and there is a regular bus service to neighbouring towns.
Glyndwr Crescent is located just off the Arddleen Road and La Escala is approached over a macadam drive in front of the garage.
Built of brick under a tiled roof provides the following accommodations from the enclosed front entrance porch to
Hall.
Home Office/Hobby Room:
8’3” x 6’9” with built in desk/worktop, shelves and cupboards.
Living Room:
21’ x 11’6” with open plan stairs off, feature fireplace housing coal effect fire, attractive lattice front picture window and radiator.
Doors to Kitchen and to
Dining Room:
11’5” x 8’10” with radiator and doors to Kitchen and
Garden Room:
14’ x 10’ With lovely outlook over the rear garden. 2 radiators, power points and door to paved patio.
Kitchen open plan to Utility Area:
11’8” x 11’4” with tiled floor the Kitchen is fully fitted and appointed with tiled back base units incorporating 1½ bowl sink, matching wall cupboards and ample power points.
The Utility Area: 17’2” x 8’5” has fitted base units housing a 4 ring mains gas hob with electric oven under and extractor over. Matching wall cupboards and worktops.
Cloak Room:
with w.c. and hand basin.
Door to rear garden and door into:
Garage:
16’3” x 8’5” with electricity connected and up and over door.
Landing with access to loft to
Bedroom 1:
11’4” x 10’10” Built in cupboards and wardrobes. Radiator.
Bedroom 2:
9’4” x 8’1” Built in single wardrobe and radiator.
Bedroom 3:
11’10” x 11’3” with outlook over rear garden and radiator.
Shower Room:
Fully tiled with instant electric shower, vanity hand basin, w.c. extractor fan and heated towel rail.
Outside:
Generous parking area and open plan garden at the front, paths either side to a large rear garden laid mainly to lawn with paved patio, greenhouse and garden shed, complimented by fruit trees and a stream.
Tenure:
Freehold with vacant possession on completion.
No forward chain.
Services:
Mains water, gas, electricity and drainage.
Mains gas central heating.
Double glazing.
Note:
The services have not been inspected or examined by the selling agents.
Measurements:
The measurements contained in these particulars are approximate and for guidance only.
Local Authority:
Powys (Montgomeryshire) County Council, Powys County Hall, Spa Road East, Llandrindod Wells, Powys, LD1 5LG. Tel: 01597 827463. Email: revenues@powys.gov.uk.
Outgoings:
Property Band ‘F’ Online enquiry only.
Viewing:
Strictly by appointment with the Selling Agents.
Energy Performance Certificate:
Energy Efficiency Rating: TBC. A full EPC is available on request or view on www.harryray.com.
Money Laundering:
The successful purchaser will be required to produce adequate identification to prove their identity within the terms of the Money Laundering Regulations. Appropriate examples: Passport and/or photographic Driving Licence and recent utility bill.
Directions:
From Welshpool take the A490 for 2 miles turning right to Guilsfield. Travel through the village passing the Spar Shop on the right where La Escala is a little further on the left. Identified by the Agents 'For Sale' sign.
