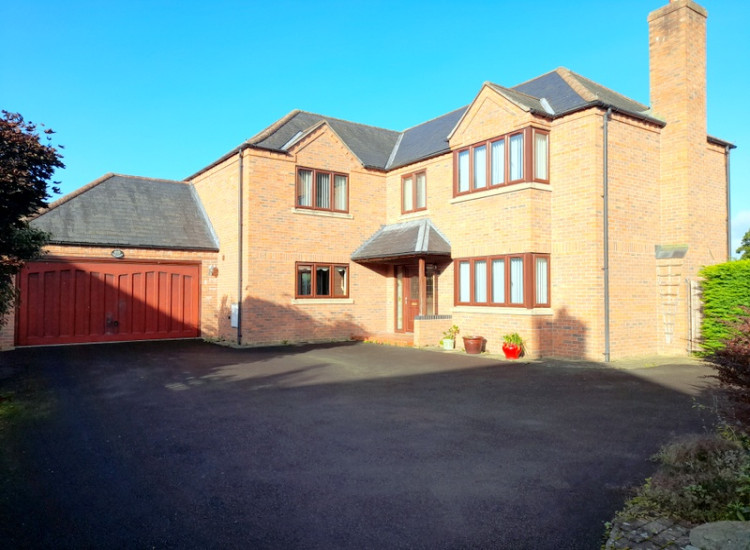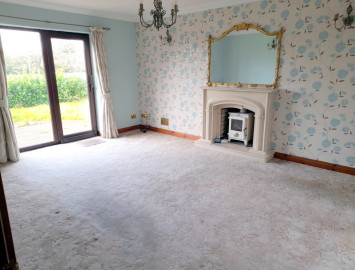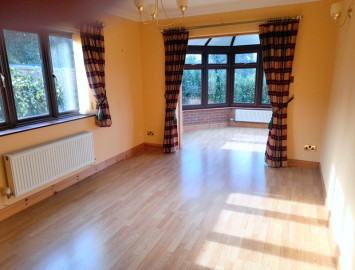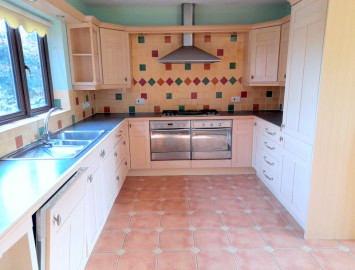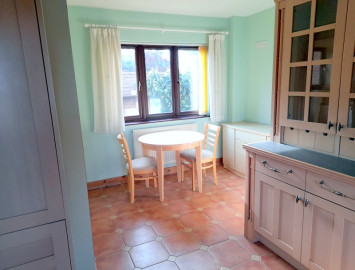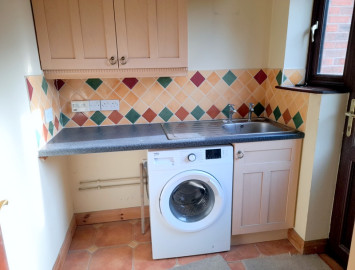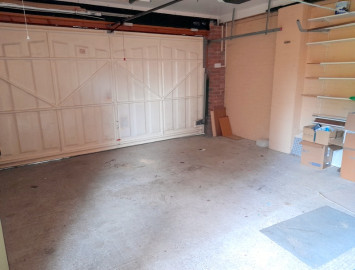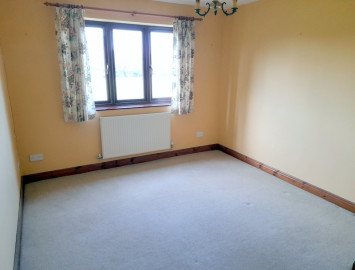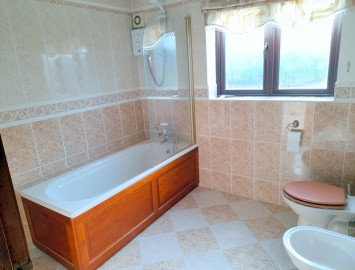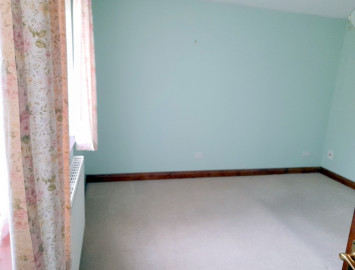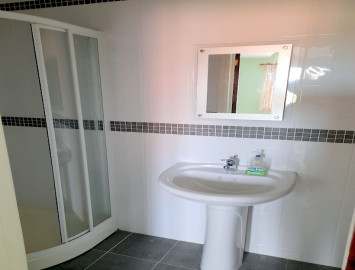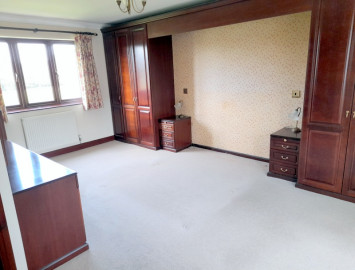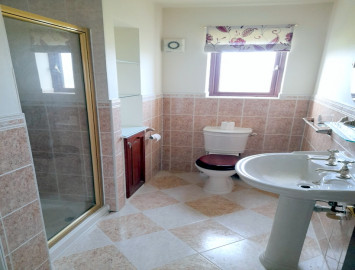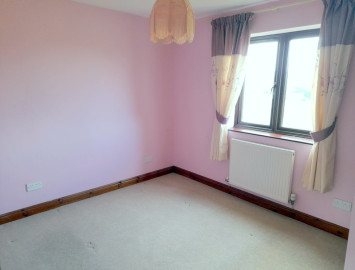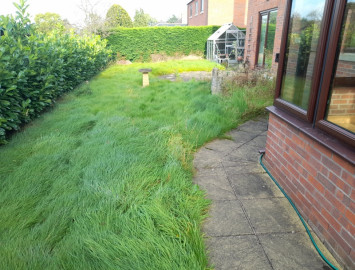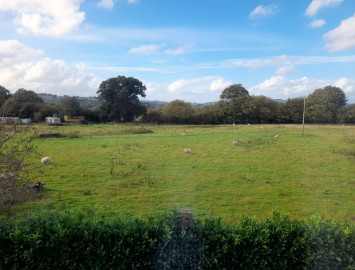4 Caerhowel Meadows
4 , Caerhowel Meadows, Caerhowel, Powys, SY15 6JF
- Bedrooms: 4
- Bathrooms: 3
- Receptions: 1
- Parking Spaces: 4
Guide Price £375,000 Sold STC
A modern detached 4 bedroomed (two ensuite) family residence on a select development site in the rural hamlet of Caerhowel just 2 miles from the old county town of Montgomery and 7 miles from the regional market towns of Welshpool and Newtown with their local and national shops, supermarkets and mainline railway station.
Briefly containing: Storm porch to hallway, sitting, morning and dining rooms the latter with conservatory off, well-appointed kitchen with breakfast area, fitted utility, landing to 4 double bedrooms (2 with ensuite facilities) and family bathroom together with integral double garage with electric door, standing on a manageable plot with ample parking and pleasure gardens with paved paths and patio and rural outlook from the rear.
Caerhowel is a quiet rural hamlet in a predominantly rural area with a good local pub/restaurant and just 2 miles from the Georgian town of Montgomery with its wide main street providing local shops, cafes, pubs and an old castle. The larger towns of Newtown and Welshpool are 7 miles away.
Approached over a shared drive to ample macadam turning and parking area in front of the double garage. The attractive dwelling house is built of brick under a slated roof and the spacious accommodation, which is designed for ‘lifestyle’ family life, provides:
Storm Porch:
With tiled floor and exterior lighting to:
Hallway:
With stairs off with generous recess under, Radiator, 2 double power points and telephone socket.
Sitting Room:
17’2” (plus bay) x 13’. A double aspect room with sliding doors to rear garden and white ‘marble’ fireplace housing multi fuel room heater and mirror over.2 radiators, 6 double power points, TV and Telephone sockets.
Cloak Room:
with wash hand basin, w.c. and radiator
Snug/Morning Room/Home Office:
10’5”x 9’3” with 4 double power points, TV and Telephone sockets and radiator.
Dining/Living Room:
14’4”x 10’4” with 3 double power points radiator and open plan to
Conservatory:
11’x 9’ overlooking and with door to rear garden. Radiator, 2 double power points and ceiling fan.
Kitchen:
A spacious well-appointed kitchen with breakfast area. Tiled floor and ceiling spotlighting
Kitchen Area:
14’x 10’, is fully fitted and appointed with tiled back base units and generous work surfaces, incorporating 1½ bowl sink, 5 ring gas hob with double oven under and extractor over, built in dish washer and fridge/freezer.
The room is further complimented by ceiling spot lighting, 5 double power points plus cooker points’
Breakfast Area:
9’4”x 6’3” with double power point and radiator.
Utility Room:
With tiled floor and built in base unit incorporating sink unit with tiled surrounds, built in cupboards, plumbing point for washing machine and space for tumble dryer. 2 double power points. Rear Entrance door.
Garage:
20’ x 18’3” with electronically controlled up and over door, power and light.
The stairs open onto a spacious gallery landing with built-in airing cupboard and from right to left
Bedroom 1:
13’2” x 10’4” with radiator and 4 double power points
Family Bathroom:
With tiled floor and half tiled walls, bath with instant electric shower over, washbasin, w.c., bidet, ceiling spots, heated towel rail and extractor fan.
Bedroom 2:
12’2” x 9’4” with 3 double power points, and radiator with
Ensuite Shower Room:
with tiled walls and fully tiled shower cubicle, W.C., and washbasin. Radiator, ceiling spots and extractor fan.
Principal Bedroom:
17’2”x 11’ (plus bay). A double-aspect room with lovely rural views from the rear. Fitted wardrobes, dressing table and bedside cabinets, 2 radiators and ample power points.
Ensuite shower:
With w.c., handbasin and radiator.
Bedroom 4:
9’9”x 9’4” with built in wardrobe, radiator and 4 double power points.
Fixtures & Fittings:
The light fittings, curtains, carpets where fitted, garden shed and greenhouse are
included in the sale.
Services:
Mains water, electricity and drainage.
Oil fired central heating.
Mostly double glazed.
Telephone connected (transfer subject to BT regulations)
Tenure: Freehold with vacant possession on completion.
Outgoings:
Property Band ‘G’. online enquire only.
Note:
The services have not been examined or tested by the Selling Agents.
Local Authority:
Powys (Montgomeryshire) County Council, Powys County Hall, Spa Road East, Llandrindod Wells, Powys, LD1 5LG. Tel: 01597 827463. Email: revenues@powys.gov.uk.
Viewing:
Strictly by appointment with the sole selling agents Harry Ray and Company. Tel: 01938552555
Location:
From the Welshpool take the A483 south for 6 miles turning left opposite the Old Nags Head pub towards Montgomery. Travel for about 1 mile turning left, immediately before Railway Bridge, into the hamlet of Caerhowel.
Travel past the Lion pub on the left and continue for a few hundred yards turning left into Caerhowel Meadows bearing left. Continue to the end of the small estate where the property is the last in the right hand corner.
No Property Floor Plans available

