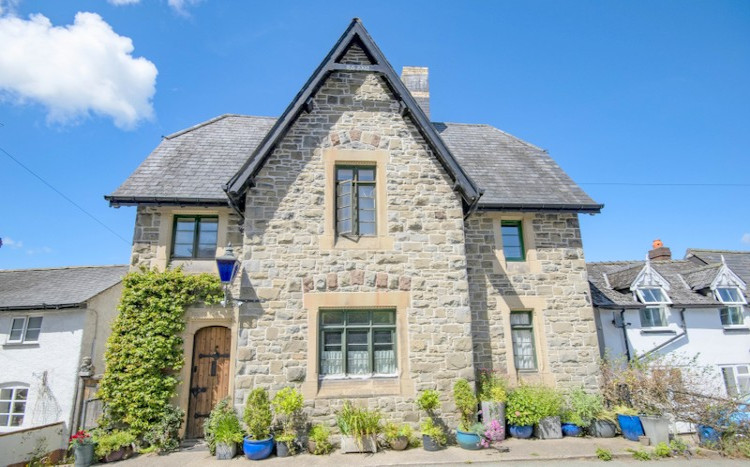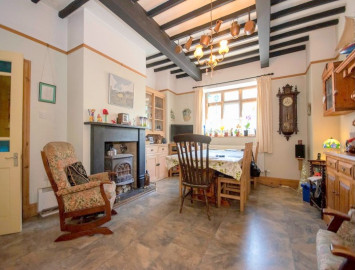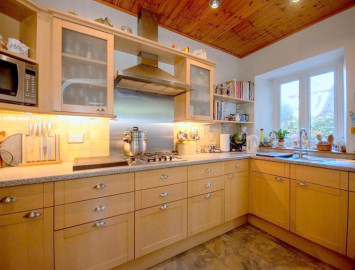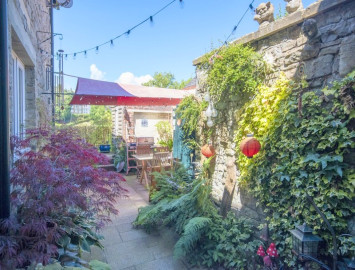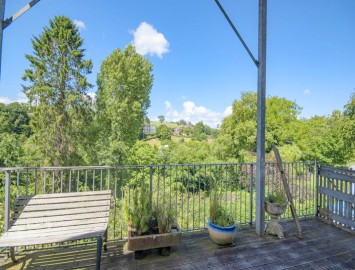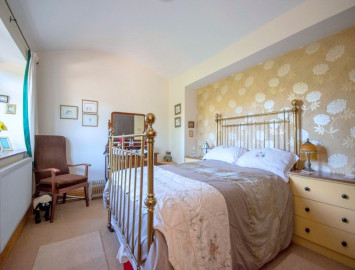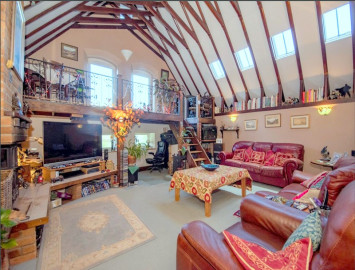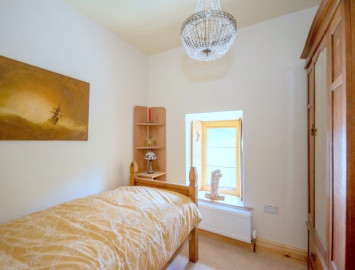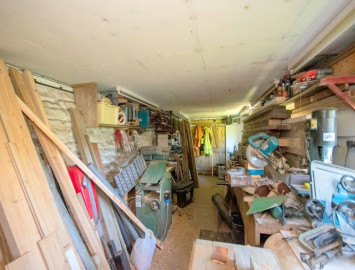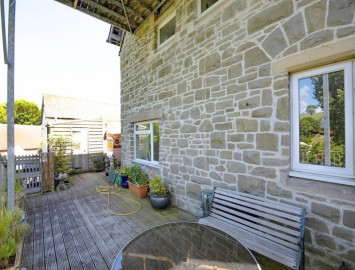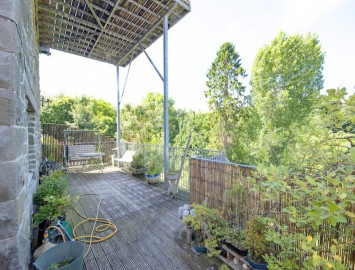Old Court House High Street
Old Court House, High Street, Llanfair Caereinion, Powys, SY21 0QY
- Bedrooms: 5
- Bathrooms: 1
- Receptions: 1
- Parking Spaces: 1
Guide Price £338,000
Details of Sale:
Built in 1869, this imposing building has been converted into a very attractive and spacious residence with quality workmanship throughout and retaining many of the original features.
Whilst there is no formal garden area the owner has created generous outdoor areas including the secluded and charming courtyard at the rear, beyond which is a generous balcony area with steps down to the workshop.
The accommodation from the front entrance door contains:
Spacious Entrance Hall:
With parquet block flooring, 3 radiators and attractive staircase off.
Living Room:
With arch feature to kitchen 24’ x 14’5” The well appointed kitchen has built in units on three sides incorporating 5 ring propane gas hob (propane) with extractor over, double electric oven, refrigerator and double sink all with tiled surrounds.
The living area has an open beam ceiling, wood burner room heater in a feature fireplace, radiator.
Utility:
14’6” x 8’6” with work unit housing sink, solid fuel Rayburn Royal range which also supplements the hot water system, New Worcester central heating boiler and rear door to :
Paved Courtyard:
Secluded and charming area with a useful garden shed opening onto balcony.
Bedroom 1:
13’6” x 10’2” with rear views and radiator.
Bathroom/Wetroom:
13’10” x 9’ with half tiled walls, corner jacuzzi bath, central shower, w.c., hand basin and two heated towel rails.
First Floor landing to:
Grand Sitting Room:
With mezzanine 20’2” x 19’6” Originally the courtroom now with exposed beam ceiling, feature fireplace housing solid fuel room heater with shelving either side. Open stairs lead to a mezzanine area 20’ x 5’ 6” with attractive wrought iron balustrade and two glazed doors leading to an impressive balcony area from which the views can be enjoyed.
A secondary landing: with double tank airing cupboard leads to :
Bedroom 2:
13’3” x 6’9” with radiator.
Cloakroom:
With w.c. bidet and wash basin, radiator.
Bedroom 3:
10’7” x 8’9” with radiator.
Bedroom 4:
13’3” x 12’10” with radiator.
Stairs to Second Floor.
At present an open plan space 23’ x 18’ being an ongoing conversion into an ensuite bedroom with plumbing and electrical work completed.
Basement Workshop:
24’ x 10’ with power and light connected accessed by steps off the ground floor balcony.
Tenure:
Freehold with vacant possession on completion.
Services:
Mains water, drainage and electricity (with lots of power points thoughout).
Oil central heating
Propane gas hob.
Triple glazed windows
Outside lighting,
Satellite dish.
Note:
The services have not been inspected or examined by the selling agents.
Measurements:
The measurements contained in these particulars are approximate and for guidance only.
Local Authority:
Powys (Montgomeryshire) County Council, Powys County Hall, Spa Road East, Llandrindod Wells, Powys, LD1 5LG.
Outgoings:
Property Band 'F' online enquiry only.
Viewing:
Strictly by appointment with the sole selling agents Harry Ray & Company.
Energy Performance Certificate:
Energy Efficiency Rating: E,47. A full EPC is available on request or click on the link: Energy Performance Certificate
Money Laundering:
The successful purchaser will be required to produce adequate identification to prove their identity within the terms of the Money Laundering Regulations. Appropriate examples: Passport and/or photographic Driving Licence and recent utility bill.
Directions:
From Welshpool find you way to Llanfair Caereinion following the diversion signs (The A483 would be the main road but is closed due to road works). Enter the town off the main road and proceed to T junction, bearing right. Follow the road uphill and keep straight on for a short distance where the property is on the right, (just past the Goat Pub which is on the left). There is an agent ‘For Sale’ board outside.
No Property Floor Plans available

