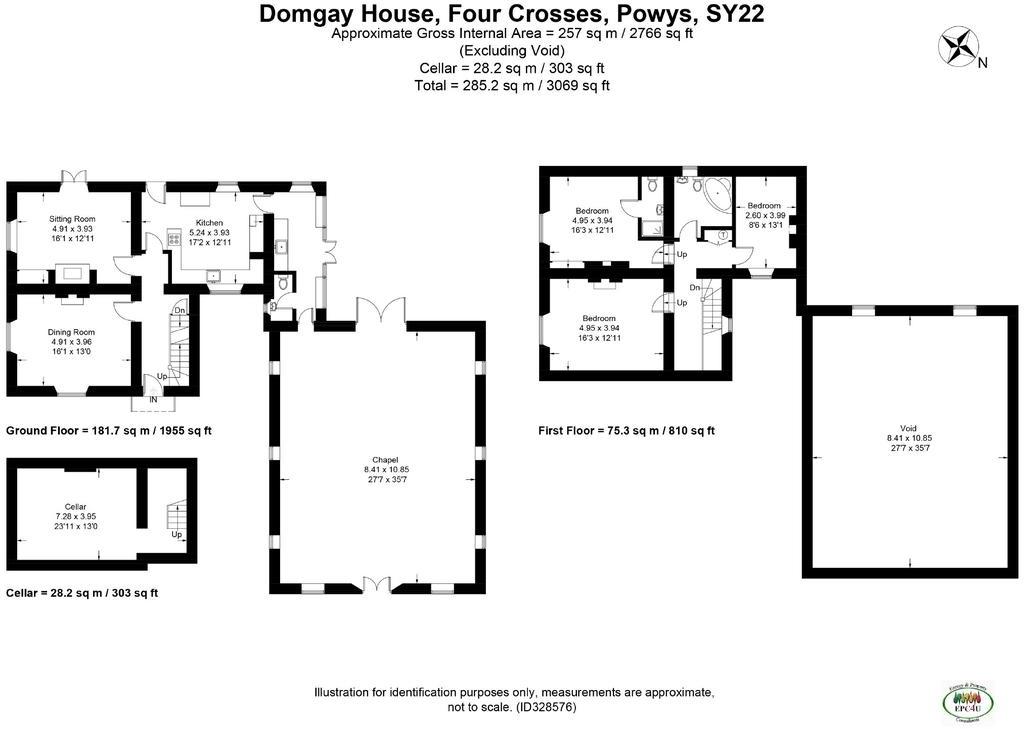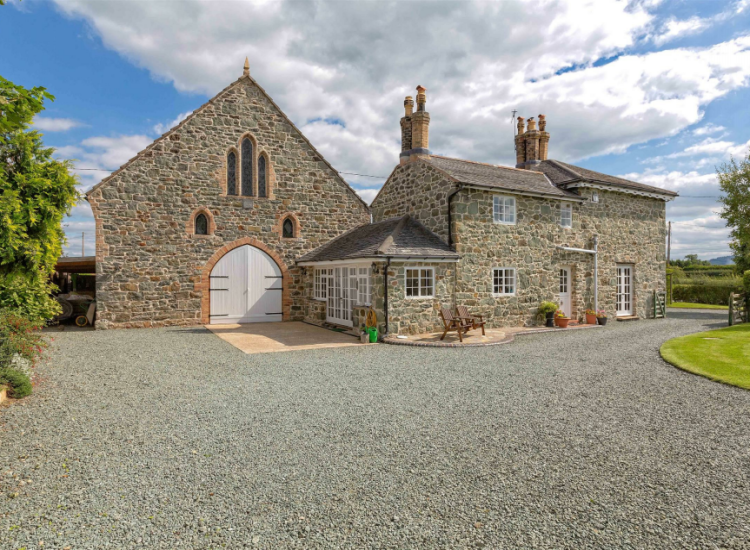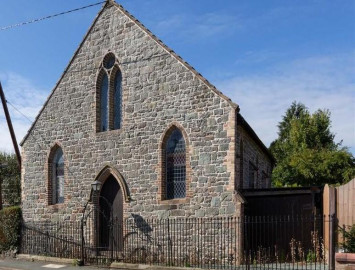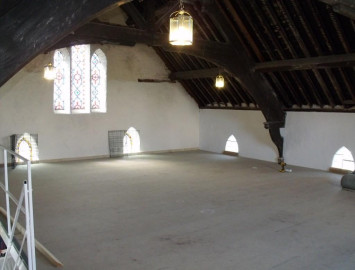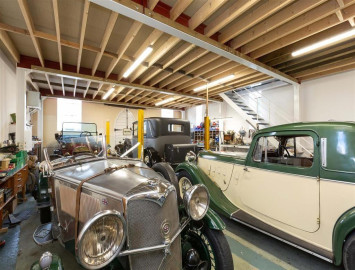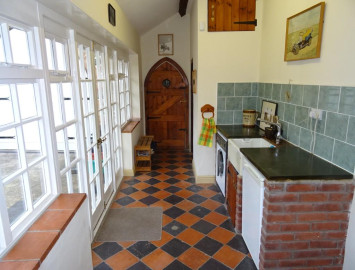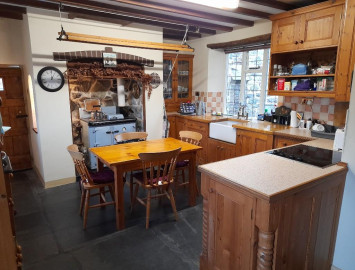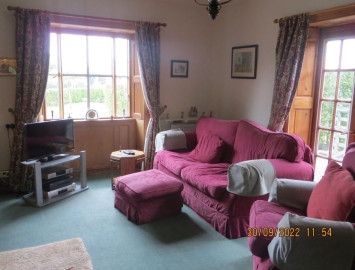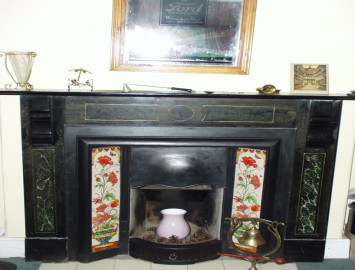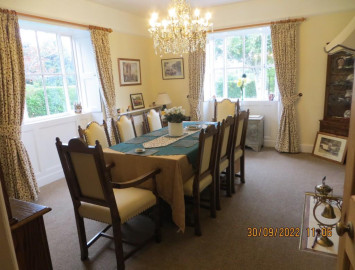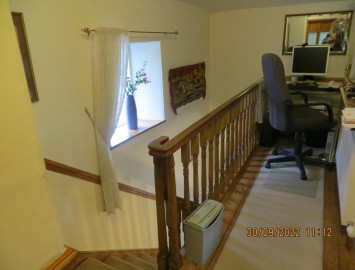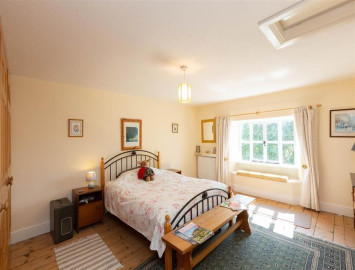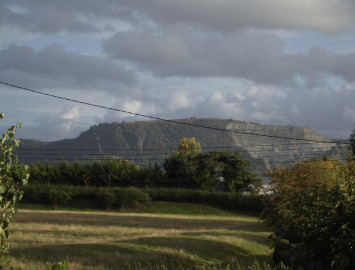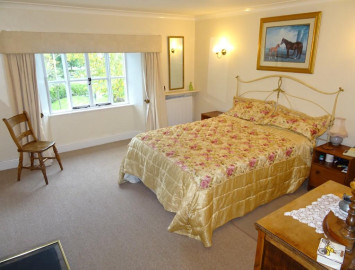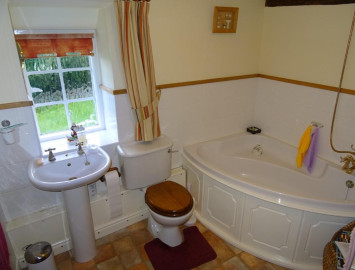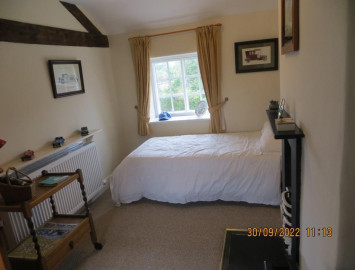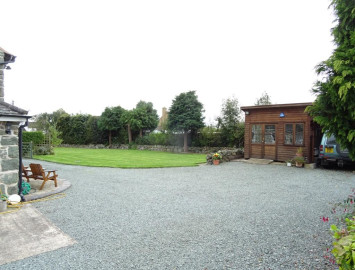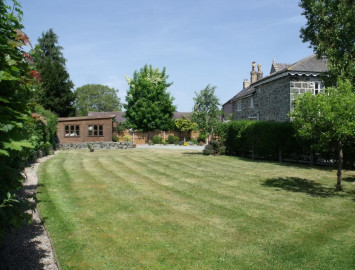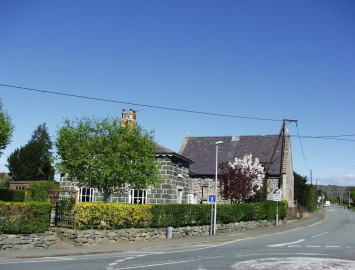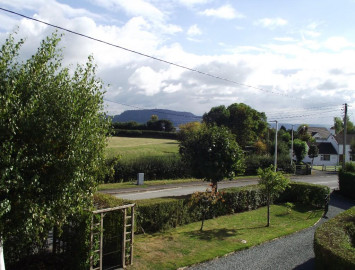Domgay Chapel & House
Domgay Chapel , & House, Four Crosses, Powys, SY22 6RB
- Bedrooms: 3
- Bathrooms: 3
- Receptions: 1
- Parking Spaces: 4
Asking Price: £675,000
A very interesting Georgian property based on a versatile two storey building with mezzanine offering 2,000 square feet of floor space together with a beautiful 3-bedroom family home, with cellars.
Standing in pleasant mature gardens and grounds on which is a large timber building currently used as a workshop with a carport.
Located in a quite rural yet well connected village between Welshpool and Oswestry, each 8 miles distance with significant transport links. 20 miles from Shrewsbury with its M54 connection.
Particulars of Sale:
Built of local stone, meticulously maintained Domgay House is approached over a gravel driveway flanked with mature gardens of mainly lawns, to ample parking and turning areas.
The Grade 11 Listed property comprises a former chapel linked via a bright utility room to a comfortable restored three bedroom family home, centrally heated throughout.
A floor plan is provided but to appreciate what is on offer, viewing is a must.
The Accommodation:
The former chapel dating from the Georgian period, is currently an excellent Studio Room /Workshop measuring 37’6” x 25’ 6” with stairs to mezzanine offering a further 1,000 sq ft of space. 3 phase electric is available. Access is provided through double doors at the rear, wide enough for vehicles, and pedestrian doors at the front.
An internal door takes you through a utility area leading to the residential accommodation.
Domgay House comprises from the side entrance door to:
Utility Room:
17’6” x 7’ with wall to wall glazing, quarry tiled floor, Belfast sink with worktops either side and plumbing point under, radiator.
Separate W.C:
with hand basin and heated towel rail.
Kitchen:
18’6” x 13’6” with flagstone floor, brick feature fireplace housing an oil-fired Rayburn Royal Range, with fitted units incorporating Belfast sink, built in refrigerator and plumbing point for dishwasher, radiator.
Exposed timber ceiling and stable door opening to the garden.
Front Entrance Hall:
18’ x 3’3” with radiator and pine stairs off with access to cellar rooms under measuring 24’x 13’.
Sitting Room:
16’ x 13’ a double aspect room with feature stone fireplace housing oil fired room heater with floor to ceiling built in cupboards to side, two radiators and ample power points.
Dining/Living Room:
16’ x 13’ another double aspect room with attractive original tiled and slate fireplace, chandelier and two radiators.
Landing:
Currently used as home office. There is a floor to ceiling built in linen / household cupboard and radiator.
Bedroom 1:
16’ x 13’, double built in wardrobe, original fireplace and two radiators. Loft access from all bedrooms.
Ensuite Shower Room:
With W.C., handbasin and extractor fan, with an electric heater and a window.
Bedroom 2:
16’ x 13’ with built in fitted wardrobes, country views, polished board floor and two radiators.
Bathroom:
8’6” x 7’6” having a corner bath with shower attachment over, w.c., washbasin, towel rail and radiator.
Bedroom 3:
13’ x 8’6” with original fireplace and radiator.
Outside:
To the side of the former chapel is a useful lean-to, 30‘x 8‘ providing useful storage.
To one corner of the garden is a substantial building, 26’6” x 17’6” benefiting from double glazing, power, light, telephone and drainage with the added benefit of a ramped access. Car port with power points and lighting.
Tenure:
Freehold with vacant possession on completion. There is no forward chain.
Services:
Mains water, electric and drainage.
Oil central heating with radiators controlled and external boiler.
The whole property benefits from a backup electrical system for both single and three phase ensuring constant supply throughout.
Mostly double glazed with some secondary glazing.
Woodwork:
The woodwork has been treated by Rentokil and is insured against wood boring inspects and wood rotting fungi.
.
Note:
The services have not been inspected or examined by the selling agents. However, we are advised that all services have been independently inspected in 2022.
Amenities:
These include, Medical and veterinary centres, all hours shop post office and petrol station, community centre, village school and a regular bus service to Shrewsbury, Oswestry and Welshpool.
Local Authority:
Powys (Montgomeryshire) County Council, Powys County Hall, Spa Road East, Llandrindod Wells, Powys, LD1 5LG.
Outgoings:
Property Band 'G' Verbal enquiry only.
Viewing:
Strictly by appointment with the sole Selling Agents Harry Ray & Company info@harryray.com 01938 552555
Energy Performance Certificate:
No EPC is required as the property is Grade ll Listed.
Fixtures/Fittings:
The quality curtains and carpets as fitted are included in the sale. The bespoke furniture can be purchased by separate negotiation as can the tools and equipment in the studio/workshop.
Directions:
From Welshpool take the A483 towards Oswestry for about seven miles taking the third exit off the roundabout and turning immediately left. Travel past the garage on the left. The entrance to Domgay House is a little further with the entrance on the left just before the mini roundabout.
