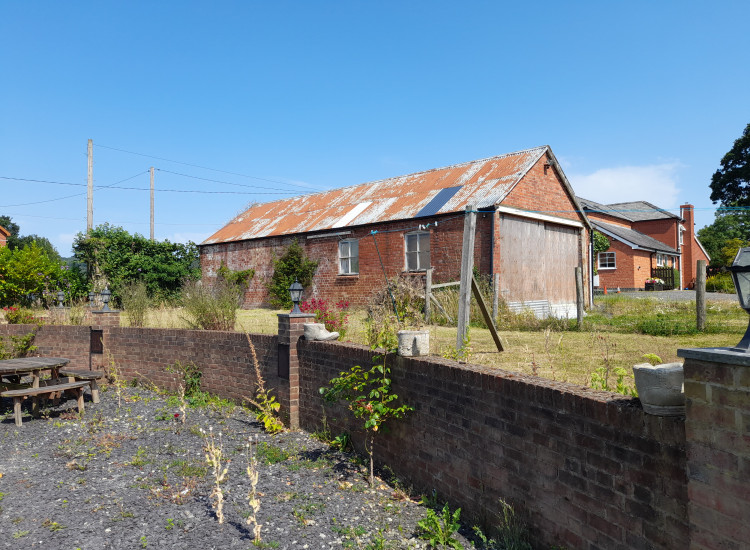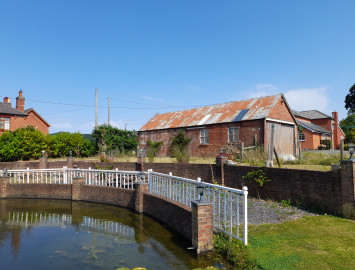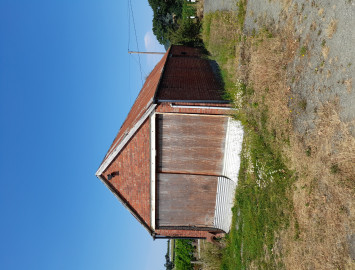The Dyke Barn .
The Dyke Barn, ., Forden, Powys, SY21 8LZ
- Bedrooms: 3
- Bathrooms: 0
- Receptions: 0
- Parking Spaces: 0
Guide Price £135,000
TENURE:
Freehold with vacant possession on completion.
PLAN:
The full extent of the property is edged red and the right of way to it coloured yellow on the plan attached, the use of which is limited to identification.
SERVICES:
Mains electricity is connected via the vendor’s property.
The purchaser will be responsible for an independent connection.
(current supplier EON)
Mains water.
Drainage will be to an existing septic tank which is sufficient to accommodate 2 dwellings. (the buyer will be responsible for the connection cost and 50% cost of future maintenance.)
ACCESS:
Is over an existing right of way, with rights reserved, and there will be an annual contribution to its maintenance of £100.00
PLANNING (Planning Consent):
A copy of the planning consent is attached. For further planning information please refer to the County Planning Office.
LOCAL AUTHORITY:
Powys (Montgomeryshire) County Council, Powys County Hall, Spa Road East, Llandrindod Wells, Powys, LD1 5LG.
VIEWING:
Strictly by prior appointment with the sole selling agents. Harry Ray and Company. Tel: 01938552555.
BOUNDARY:
The purchaser is responsible for erecting the boundary fences and we respectfully suggest this is co-ordinated with the next-door neighbours.
DETAILS OF SALE:
The Dyke Barn is a detached building, built of brick with a tin roof and concrete floor. It occupies a roadside position in a predominantly rural area about a quarter of a mile outside the village towards Montgomery on the junction of the Churchstoke Road. Access is off the Montgomery Road, a short distance after the junction.
There is a pleasant garden area to one side and a generous parking area to the other.
Planning consent has recently been granted to convert to a cottage style property, plans of which are attached, which show a ground floor Lounge-open plan to a Kitchen/Diner, Utility, Bathroom and Vaulted bedroom and on the first floor 2 Ensuite Bedrooms.
A very interesting scheme the end result of which will be a pleasant and desirable cottage style property.
With services readily at hand and coupled with an attractive guide price, this is an opportunity well worthy of pursuit for those seeking a project.
LOCATION:
On the junction of the A490 and B4388 on the Montgomery side of Forden.
No Property Floor Plans available



